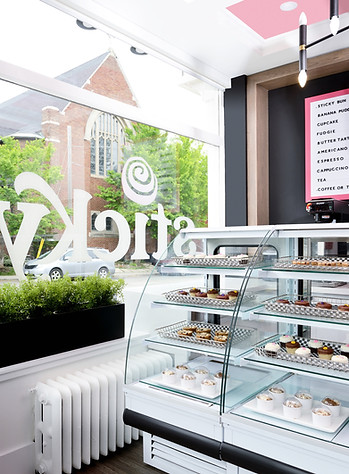top of page
Our Design Portfolio
This is a paragraph where you can add any information you want to share with website visitors. Click here to edit the text, change the font and make it your own.
Project Lindvest I
Project Lindvest II
Project Royce I
Project Royce II
Project Corner Ridge
Project Deerhorn
Project Loring
Project Little Nellie
Project Robirwin
Project Macrill
Project Furnival
Project Riverland
Project Goring II
Project Mayvern
Project Goring
Project Alex Doner
Project McCarty
Project Heritage
Sticky Bakery
Project Huron
bottom of page

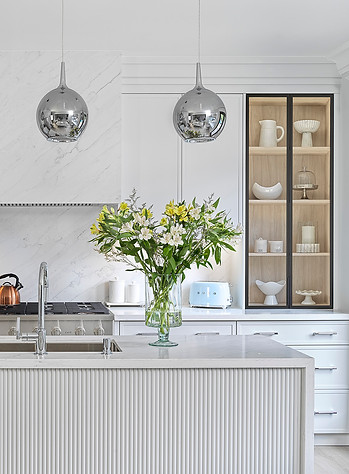
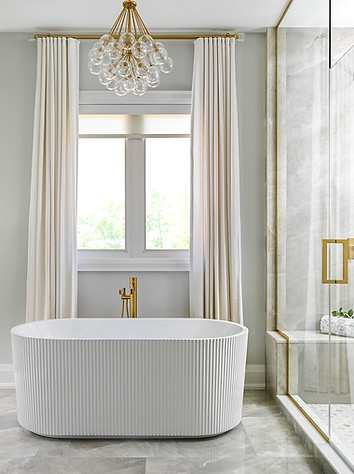
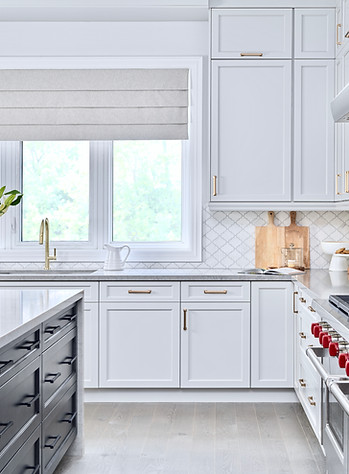

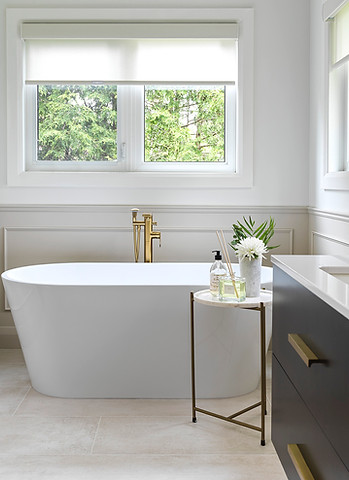
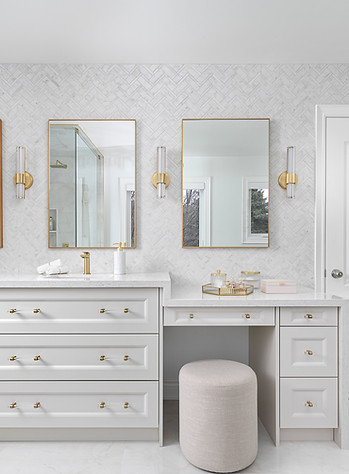
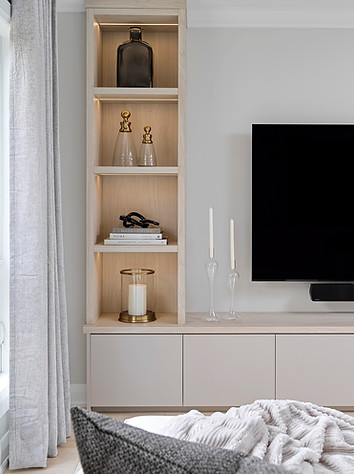

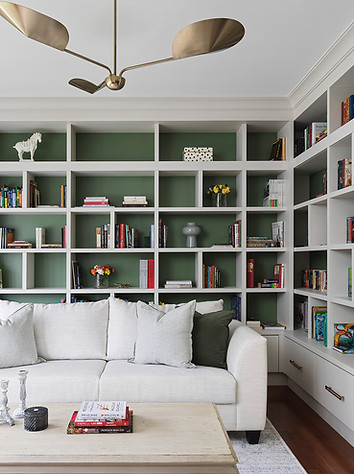
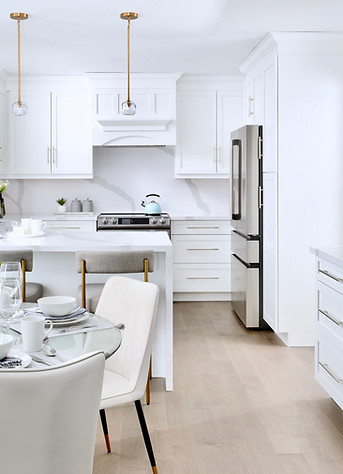
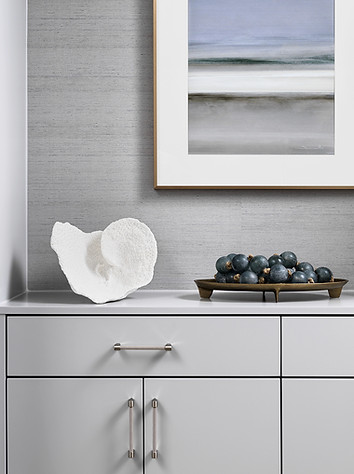
_edited.jpg)

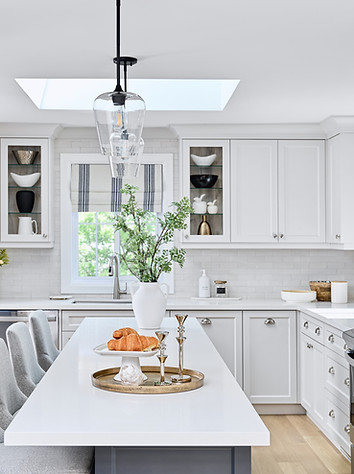

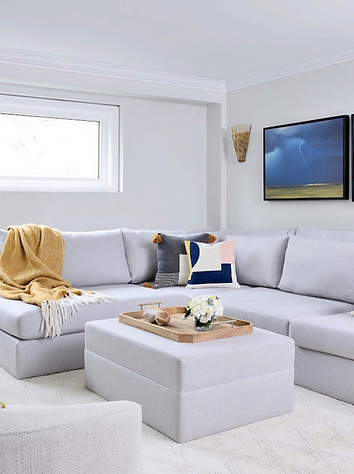
.jpeg)

